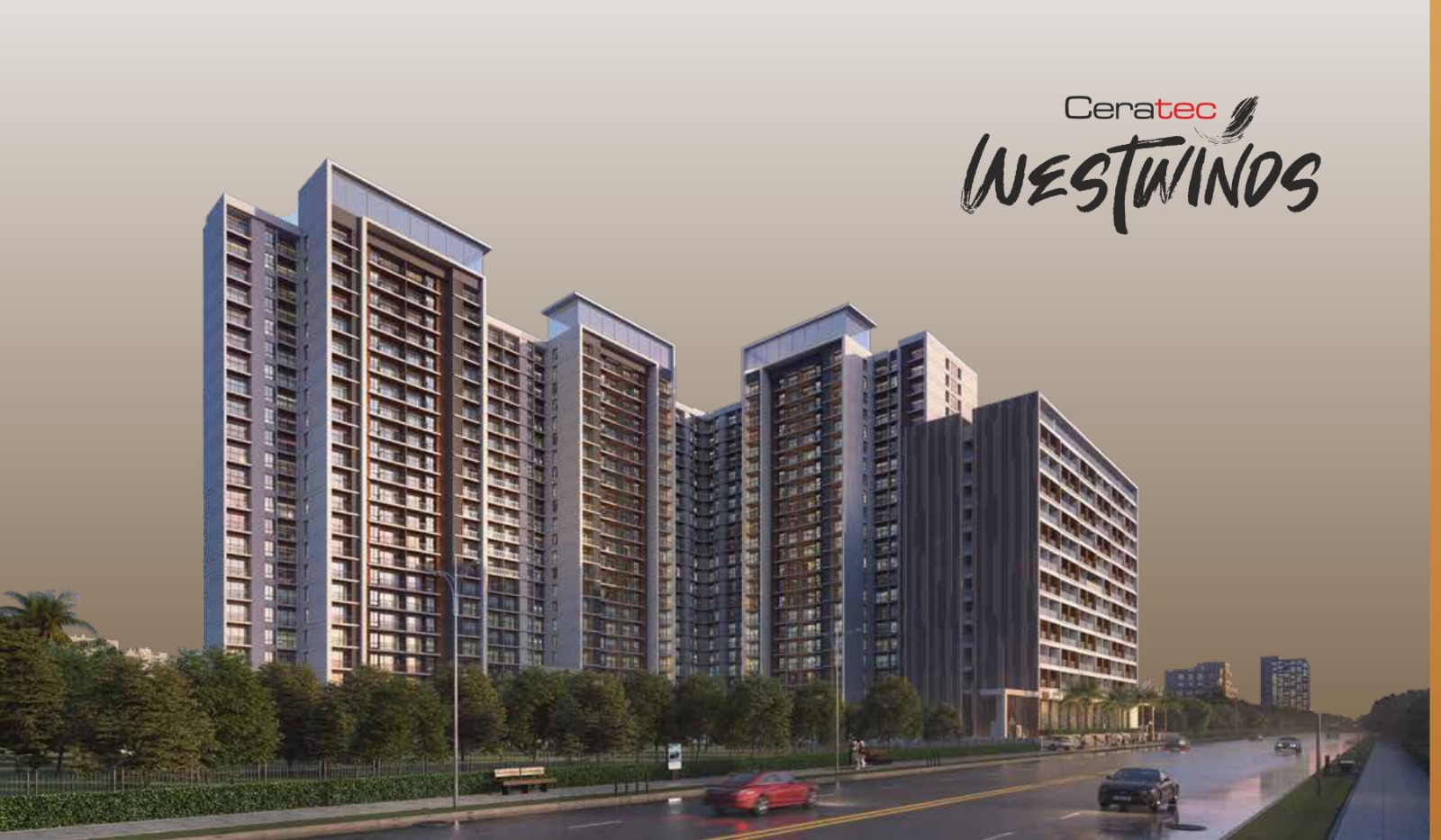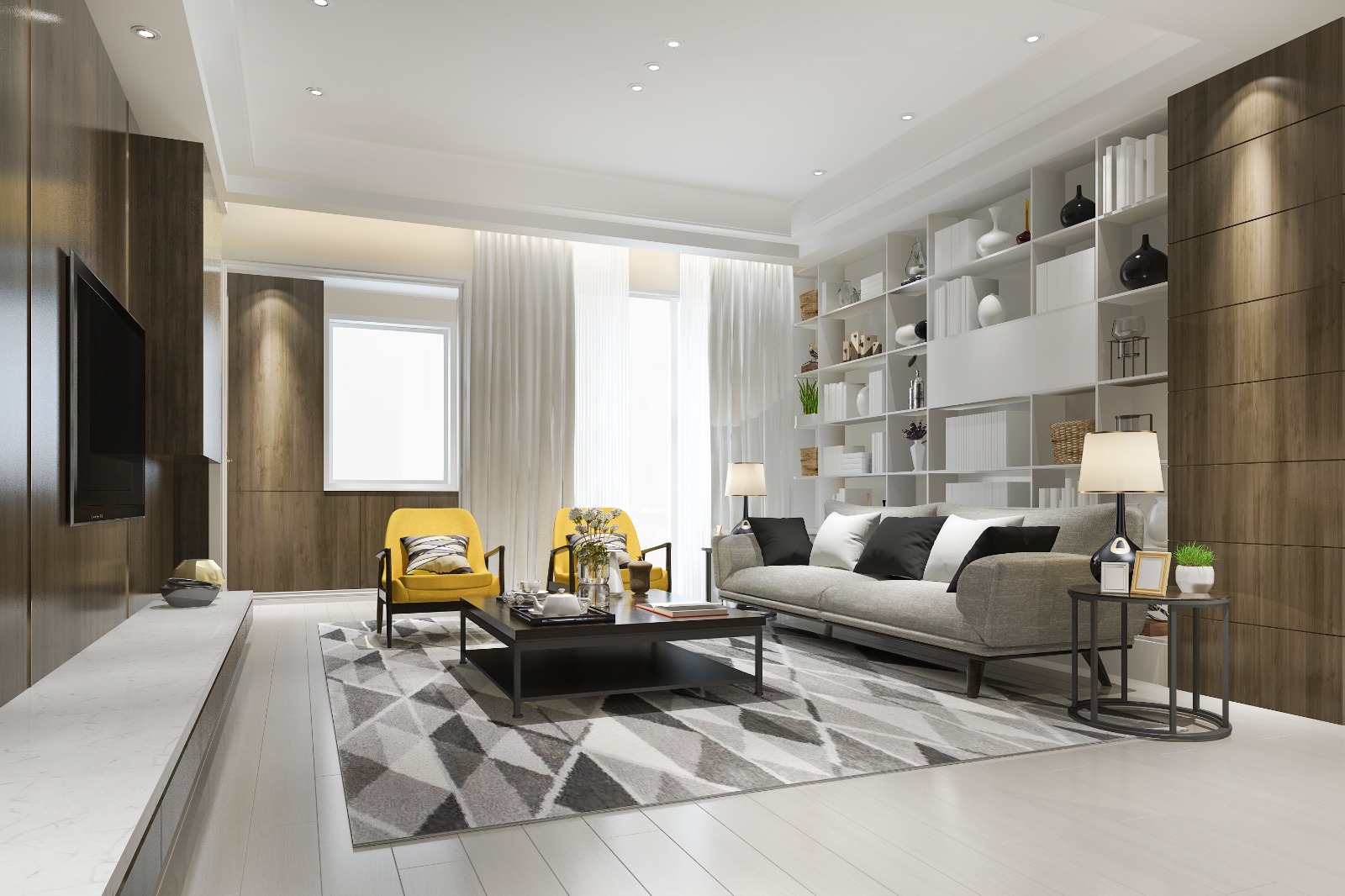

Maan Road, Hinjewadi

Welcome to Westwinds, a thoughtfully crafted residential haven where urban sophistication meets the serene beauty of nature. Located in the thriving heart of Hinjewadi, Westwinds offers a range of premium residences, from spacious 2 BHK and 3 BHK units to expansive 3.5 BHK duplexes, 4.5 BHK, and even 5.5 BHK homes, all designed to provide a lifestyle of comfort and elegance. With over 40% open space and 72 lush mango trees, your nature-front home awaits you here, blending tranquility and modern luxury like never before.
Westwinds redefines luxury living with an array of premium amenities designed to enrich your lifestyle. Enjoy state-of-the-art facilities, including a fully equipped gym, a refreshing swimming pool, and a spacious party lawn. With over 30 thoughtfully curated amenities, residents of Westwinds can unwind and relax in style. Choose from a variety of residences tailored to your needs, from 2 BHK and 3 BHK layouts to our exclusive 3.5 BHK duplexes, 4.5 BHK, and grand 5.5 BHK homes, all crafted for your utmost comfort.


At Westwinds, we believe that home is not just a place, but a feeling. Located just 5 minutes from Wakad on Maan Road, Hinjewadi, this residential community combines the best of modern convenience and natural beauty. With options ranging from 2 BHK to 5.5 BHK residences, each home offers a unique space for your family to grow and thrive. Enjoy fresh mangoes every season from the 72 mango trees that line our community and experience a rare blend of luxury and sustainability. Welcome to Westwinds, your nature-front retreat in the city.

Living Spaces: 2 BHK, 3 BHK, 3.5 BHK (Duplex), 4.5 BHK, and 5.5 BHK.
Project Size: 5.5 Acres.
Towers: 4 Towers with B1 + B2 + Ground + 22 Floors.
Location: Maan Rd, Hinjewadi Phase 1.
Proximity: 5-minute drive from Wakad.
30+ Amenities: Including gym, swimming pool, and party lawn.
Open Space: 40%+ open space for a refreshing environment.
72 Mango Trees: "Mangoes for Life" - enjoy a nature-inspired lifestyle.
Residential Project
2, 3, 3.5, 4.5 & 5.5 BHK
Starting ₹ 74 Lacs*
Coming Soon
P52100050497
At Maan Road, Hinjewadi
Meditation Lawn
Children Play Area
Party Lawn With Stage
Multipurpose Ground
Jogging Track
Accupressure Pathway
Basketball Court
Cricket Net
Gym
Swimming Pool
Football Court
Badminton Court
Ensure security with a modern video door phone system.
Stylish, durable branded vitrified tiles for your flooring.
High-quality designer fittings that blend style and functionality.
Premium sanitary ware for a comfortable and stylish bathroom.
Durable and energy-efficient UPVC windows for better insulation.
Provision for water purifier point in the kitchen for convenience.
Compliant fire fighting system as per safety norms in every flat.
Sturdy and aesthetic both-side laminated doors for added elegance.
Bathroom dado tiled up to 6'9" height with stylish mirror and tiles.
Stylish kitchen platform with Dodo tiles up to 4' height as per design.
Wooden-finished PVC ceiling that enhances the aesthetics of the hall.
Spacious balcony with common lighting to enhance the ambiance.
Convenient geyser points provided in all bathrooms.
Durable wooden-finish tiles used in the balcony for added elegance.
High-quality modular switches for convenience and safety.
Premium Tractor emulsion paint for clean and smooth walls.
AC points provided in the bedroom for your comfort.
Provision for inverter points for uninterrupted power supply.
Ceratec Group is a renowned name in the real estate industry, known for its commitment to delivering high-quality, innovative, and sustainable residential and commercial spaces. With years of expertise, Ceratec has consistently set new benchmarks in construction, offering homes that combine luxury, functionality, and modern aesthetics. The developer's focus on customer satisfaction and attention to detail ensures that each project is built to the highest standards, providing a lifestyle of comfort and convenience.
At Ceratec, every development reflects their passion for creating spaces that cater to the evolving needs of the modern homeowner. Their projects are thoughtfully designed to blend seamlessly with nature while offering all the comforts of contemporary living. The Westwinds project is a perfect example of Ceratec's dedication to excellence, offering residents a premium living experience with a harmonious balance of nature and modernity.